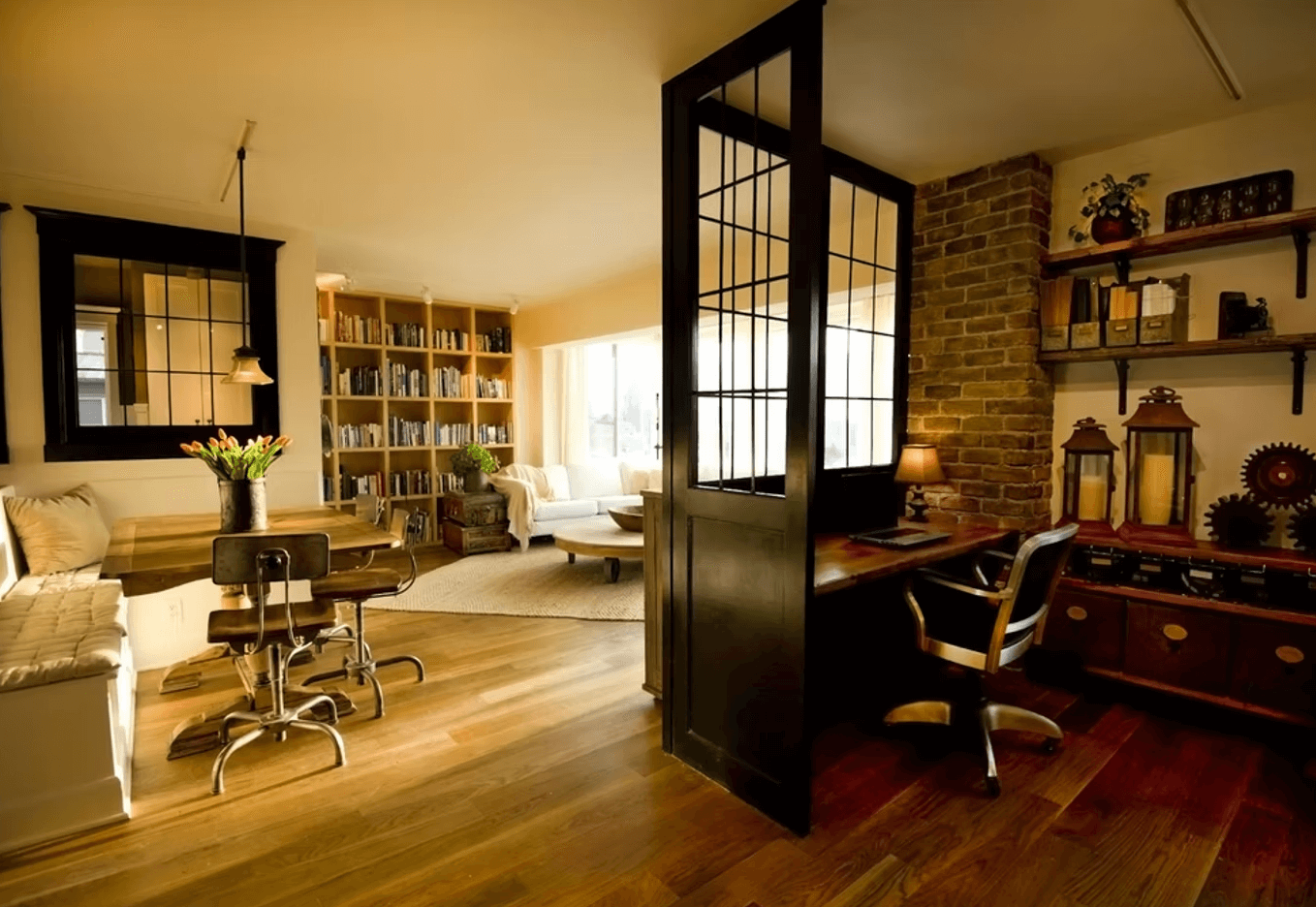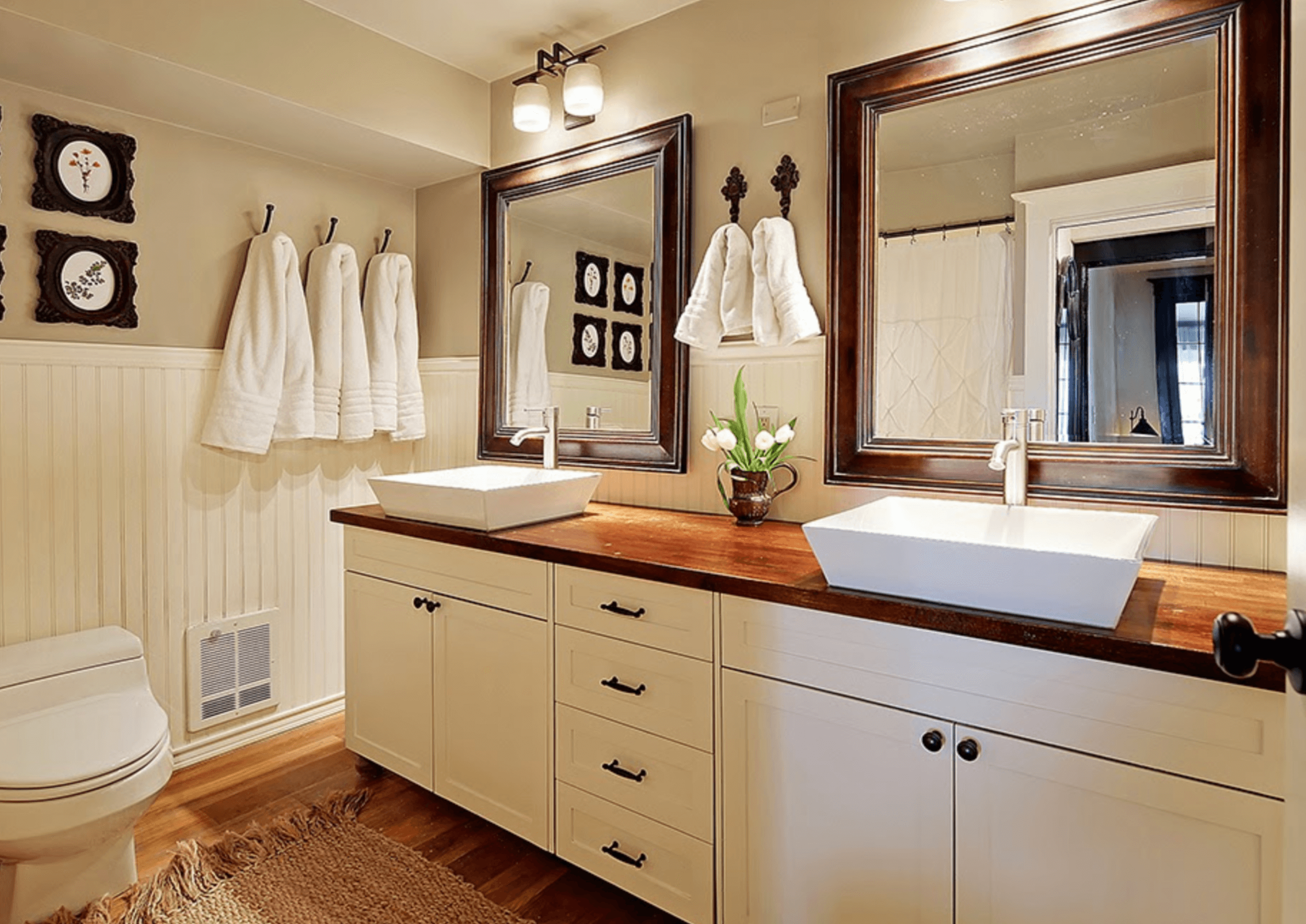CAPITOL HILL CONDO
In a compact 1,000-square-foot, 7th-floor condo with unobstructed city views, we managed to fit two bedrooms, a kitchen, dining room, two offices, an entryway, and a bathroom. Despite the modern high-rise setting, the homeowners wanted it to feel like an old house perched among the clouds—a cozy retreat with timeless charm.
FROM PANTRY TO BEDROOM
The second bedroom was transformed into a toddler’s room with a storybook, whimsical vibe. We repurposed an antique children’s bedframe to create an old-world floor bed and added painted metal trees to bring the magic of a fairytale to life.
GREY BATHROOM BLUES
The bathroom, once cold and uninviting with its gray fleck paint, was transformed into a warm and welcoming space.
TETRIS FLOOR PLAN
We needed to fit many functional rooms into a tight space, but we achieved an open, airy feeling by incorporating salvaged leaded glass windows and doors into the interior walls.










