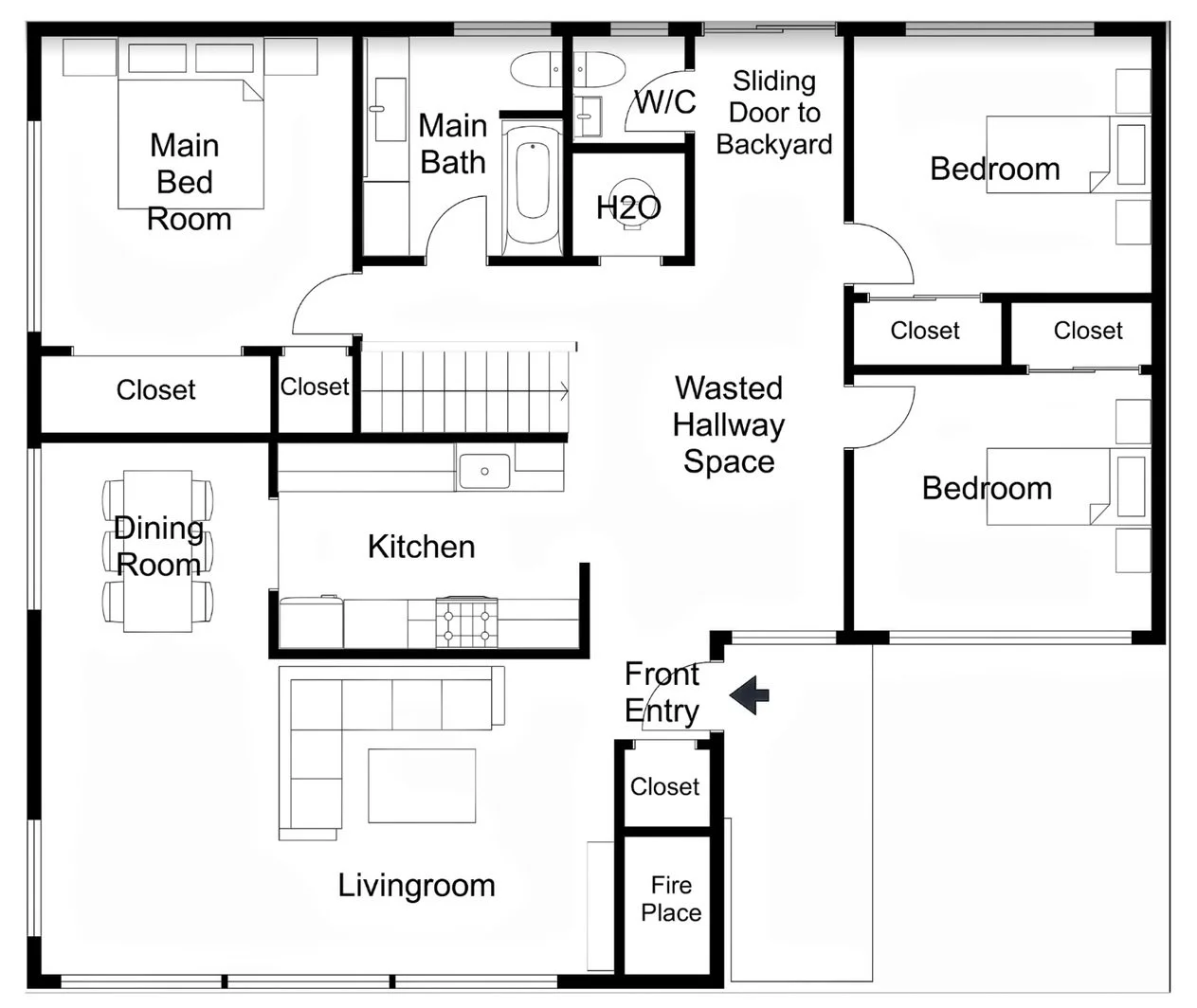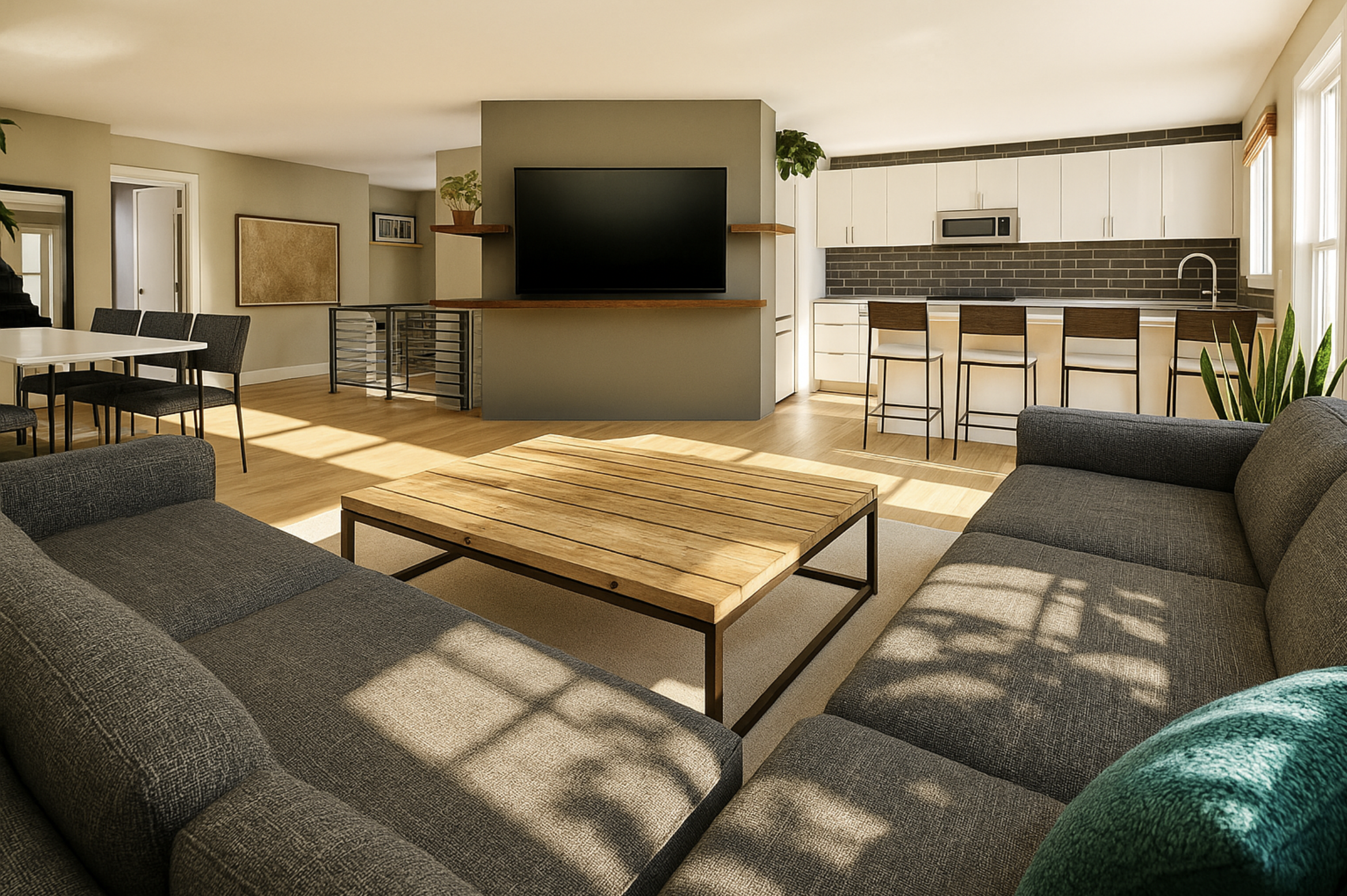FLOOR PLAN FLIP
360° BEFORE
360° AFTER
3D BEFORE
3D AFTER
2D BEFORE
2D AFTER
3D RENDER
3D RENDER
TESTIMONIAL
We hired Evgenia to help open up our kitchen and rethink a huge wasted hallway space. She warned us she might re-envision the whole house — and she wasn’t kidding! She proposed a layout that sounded crazy at first but gave us a master suite, home office, larger dining room, a proper entryway with storage and a large kitchen that now all opened out into the backyard — which was the reason we bought the house in the first place. Though we were initially skeptical, her floorplan and visualizations knocked our socks off. She is seriously talented at re-envisioning space!
— Soleil Luke







